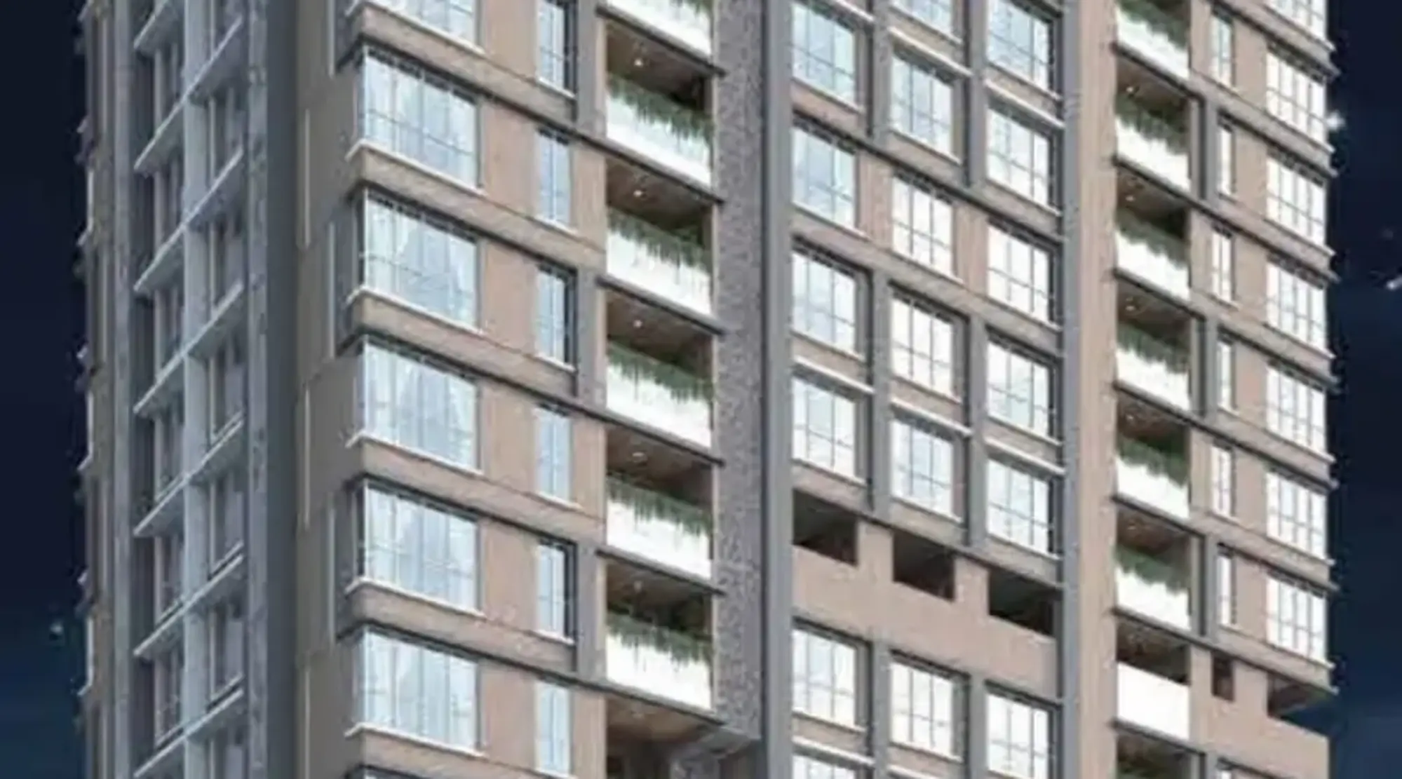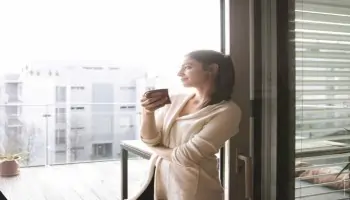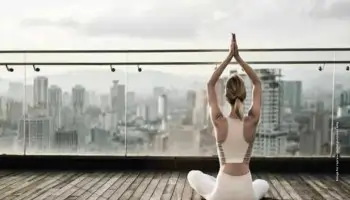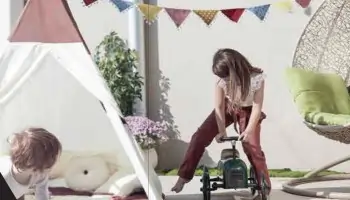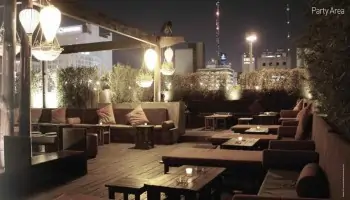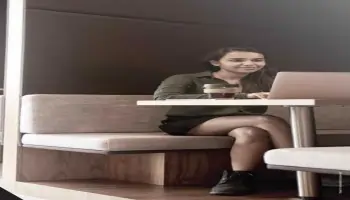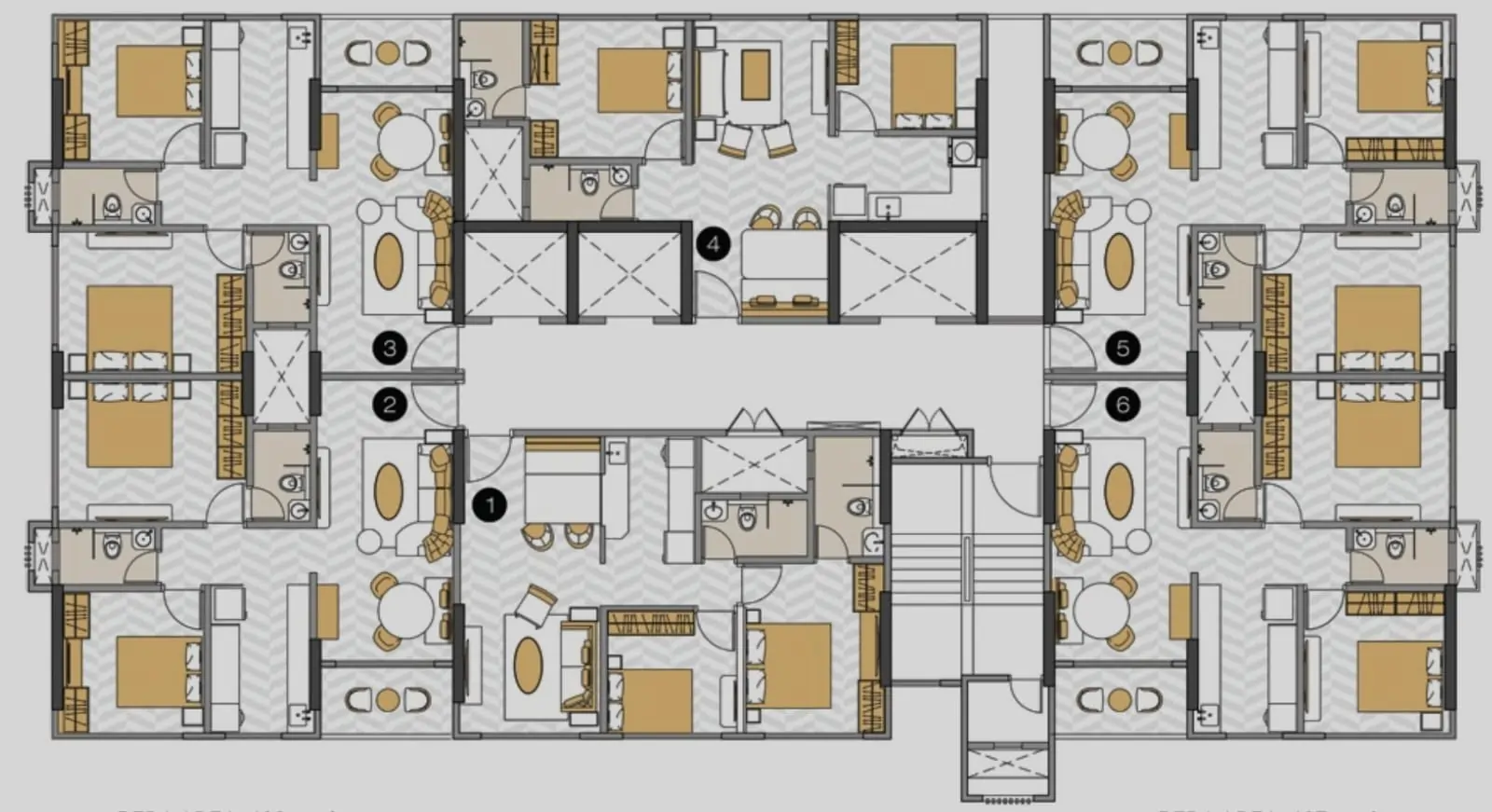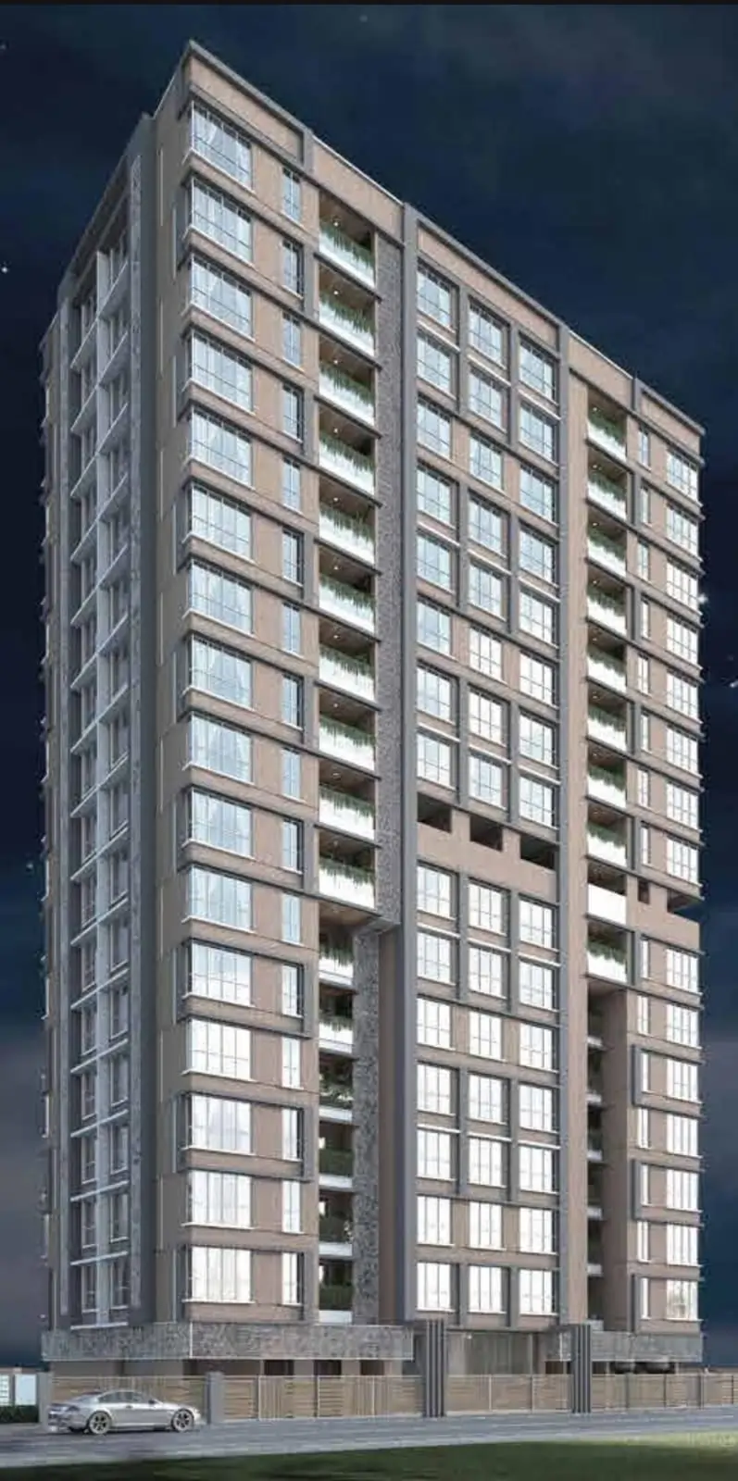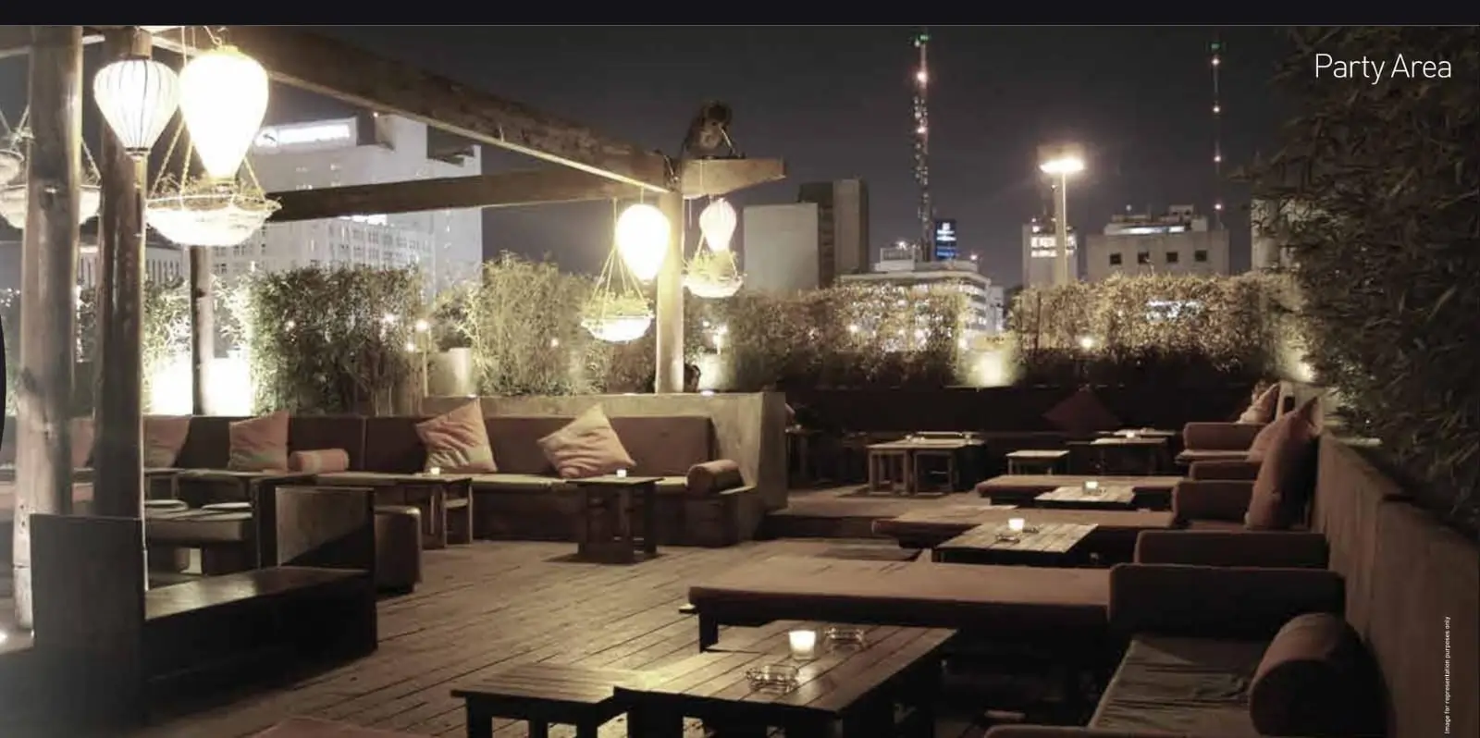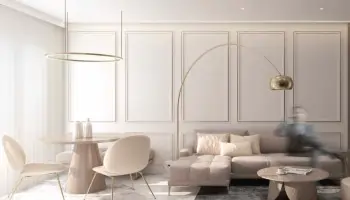Discovering the Future of Urban Living with Raveshia Aryana Ghatkopar East
Looking for a home that’s more than just four walls? Raveshia Aryana Ghatkopar East might be exactly what you’re after. This single‑tower development rises G+16 floors, offering around 92 thoughtfully designed 2 BHK flats with carpet areas spanning from 537 sq ft to 672 sq ft. Strategically located just ~500 m from Ghatkopar Metro Station and ~800 m from Ghatkopar Railway Station, and with quick access to the Eastern Express Highway and Link Road, developed by the reputed Raveshia Realty, and comes equipped with smart USPs like a sky‑deck, mini‑theatre, reflective pool, co‑working space, and rooftop meditation zone ideal for modern city living.

